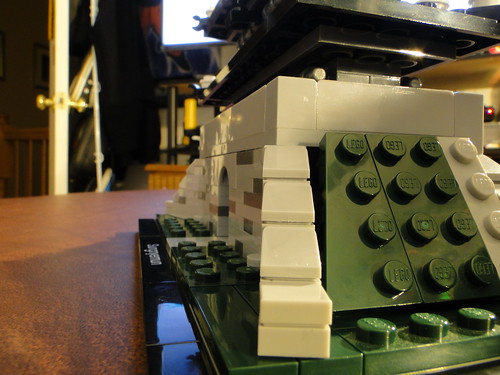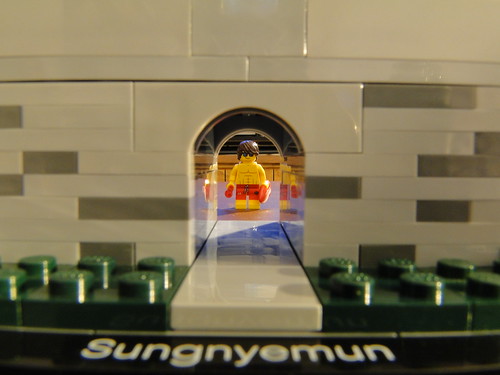This set is one of two very limited LEGO Architecture sets they've produced. Released in June 2012, it was only available for less than 9 months until the LEGO company retired the set. I managed to find a seller on eBay and bought it used.
Sungnyemun (Gate of Exalted Ceremonies) stands majestically in the heart of the South Korean capital of Seoul. Seen as one of the most complete examples of Joseon Dynasty architecture in South Korea, the gateway is listed as the country’s foremost National Treasure.

Historical Setting
By the time King Taejo established the Joseon Dynasty in the late 14th century, the country that we recognize today as Korea was a kingdom in turmoil. Ruled by the faltering Mongol Empire, under attack from Japanese pirates and weakened by political intrigues, the kingdom needed a strong leader. Yi Seong-gye, later to become King Taejo, was a talented general who repelled foreign threats, gained independence from the Mongols and established the “Kingdom of Great Joseon” in 1392.
One of his first actions was to move the capital to Hanseong (Seoul) and initiate a building program that included a 6.1 m (20 ft.) high and 18.2 km (11.3 mile) long wall to protect the growing city. Four major gateways were built into the wall to control access in and out of the city, and Sungnyemun would become the most impressive of these gates. Sungnyemun consists of an imposing stonework base and archway with a two-story wooden pagoda construction sitting above.
Construction

The construction of Sungnyemun began in 1396 during the fifth year of the reign of King Taejo of Joseon and was completed in 1398. Taejo had ordered his architects to build the gate facing Mount Gwanaksan as a way of warding off the feng-shui fire energy associated with the mountain.
Further additions were made to the gateway in 1447 by King Sejong, the 4th King of the Joseon Dynasty, and further work was carried out in 1479 by King Seonjong, the ninth King in the dynasty. It was at this point it was given the design that we still associate with the gate today. At that time Sungnyemun was already the finest of all the gateways intothe city, and the stone and two-tiered wooden structure with a pagoda-shaped tiled roof rose high above the rest of the city.
Further alterations and renovations continued over the next 600 years. The walls on both sides of the gate were removed in 1907 to make way for a tramway. During the Korean War (1950-1953) Sungnyemun suffered damage from bombing. In 1962 the gateway was officially designated as Korea’s first national treasure and an extensive reconstruction program was carried out.
During the work that was carried out on Sungnyemun in 1962, hidden records were discovered under a ridge beam of the second roof. These placed the precise date of the original construction as 1396 and went on to record that 6,817 soldiers were conscripted to perform the manual labor. The inventory also listed that twenty-eight stonecutters, forty-four carpenters, sixty-three riveters, and five sculptors, along with 1,400 laborers took part in the gate’s construction. The record even detailed the feast at the beam-raising ceremony: 10,700 bottles of Arak-Ju (Korean rice-based grain liquor), 3,800 barrels of Tak-Ju (traditional Korean wine), and 1,500 head of cattle.
Sungnyemun Today

Once the tallest building in Seoul, today, Sungnyemun is surrounded by the skyscrapers and bustling traffic of a modern city. The gate provides a visible contrast between ancient and contemporary Korea, and is one of the few physical links to the Joseon Dynasty.
The pagoda building on top of Sungnyemun was the oldest existing wooden structure in Korea until February 10, 2008, when fire totally destroyed it. A complete restoration project began two years later in 2010 and it’s expected that an exact reproduction of the original will be completed by the end of 2012.
The entire reconstruction is being carried out using traditional methods. Conventional hand tools are made in a smithy set up on-site and workers wear ‘hanbok’, the traditional Korean costume, when working on the gate. As much timber as possible from the surviving frame is being recycled and put together with wood from dozens of pine trees to become pillars of the new structure.
A traditional ritual was performed at a ceremony prior to the start of construction, praying for a smooth restoration process as well as protection from further disasters to Korea’s most important National Treasure.
Facts about Sungnyemun
Location: Seoul, South Korea
Architect: unknown
Style: Joseon Dynasty
Construction type: City Gateway
Construction materials: Stone base with wooden structure
Date: 1396-1398, Rebuilt 1447 & 1479
Size:
- Stone base - 28.97m x 14.79m
- (95.05 ft. x 48.52 ft.)
- Wooden structure - 22.29m x 7.65m
- (73.13 ft. x 25.1 ft.)
LEGO Architecture launches its model of Sungnyemun as a celebration of the EXPO 2012 exhibition in Yeosu, South Korea.

I'm done.


